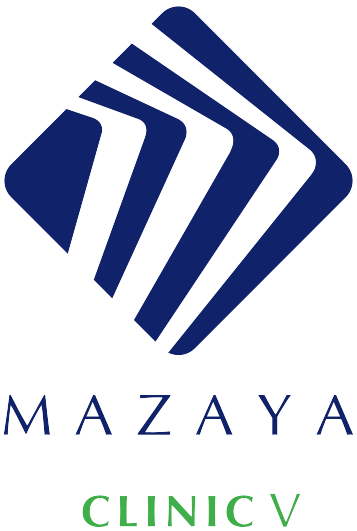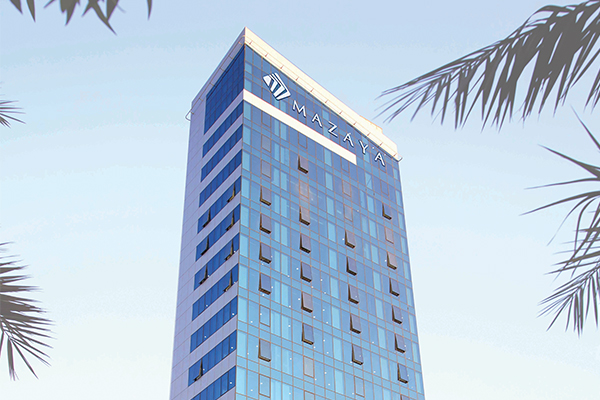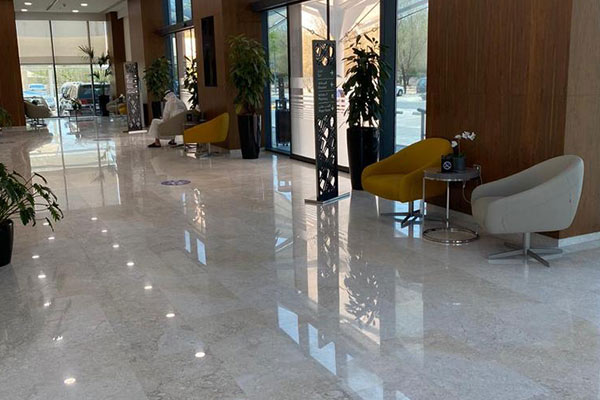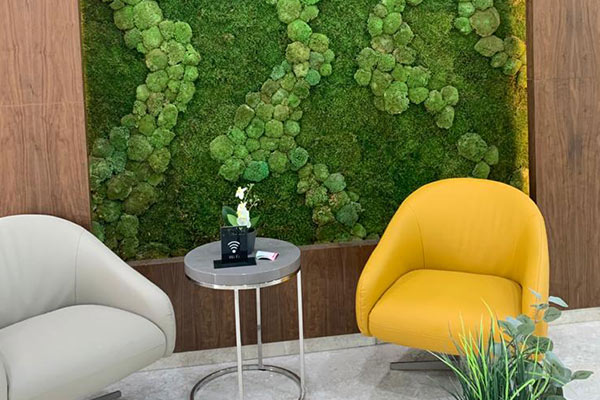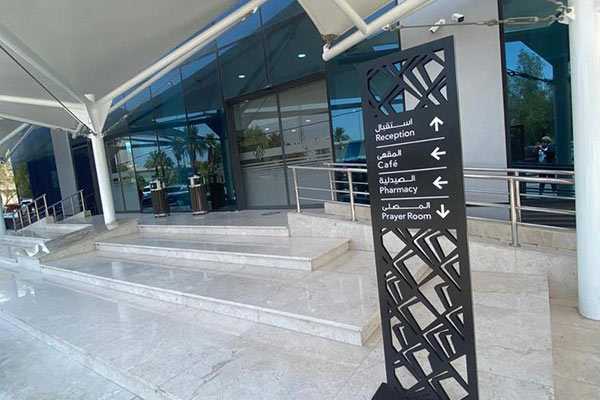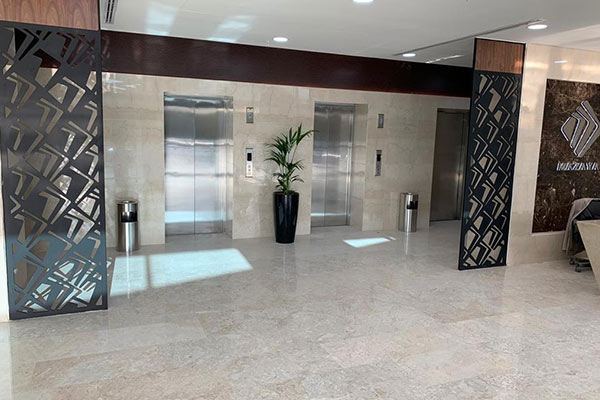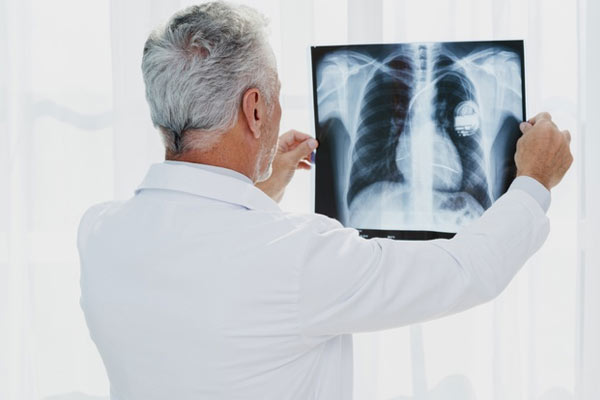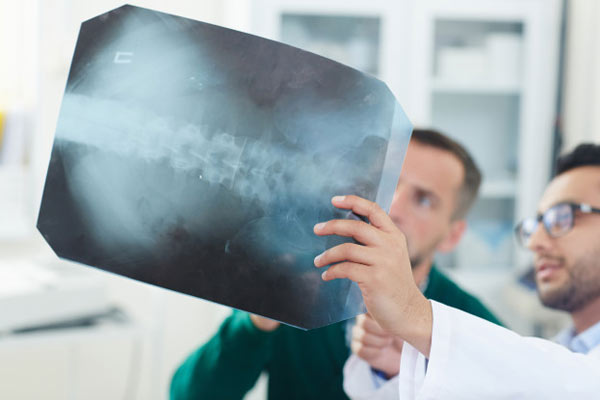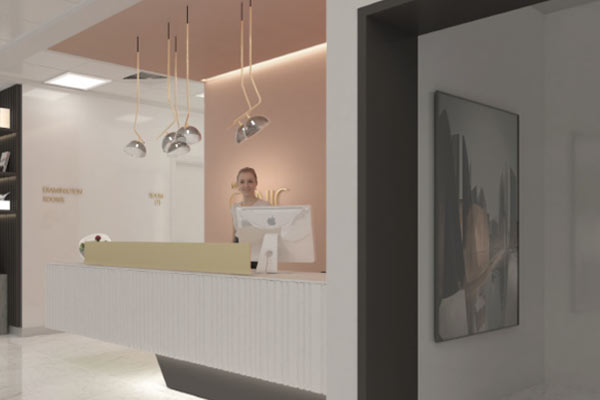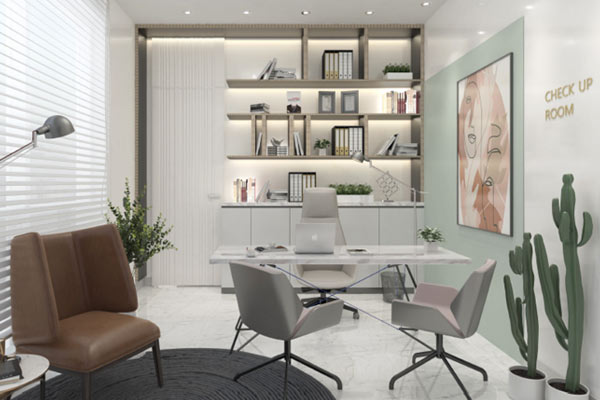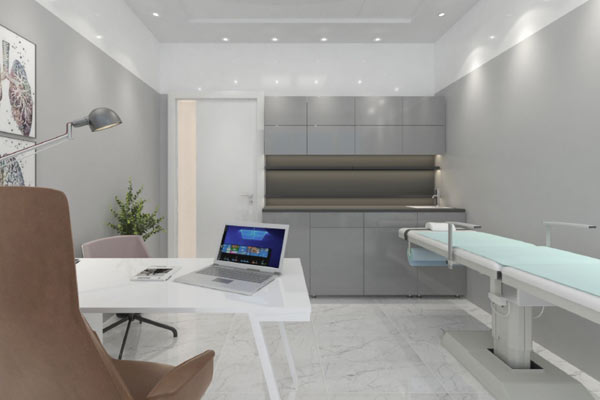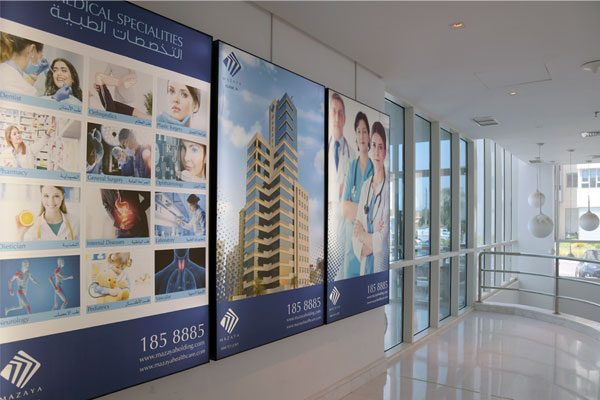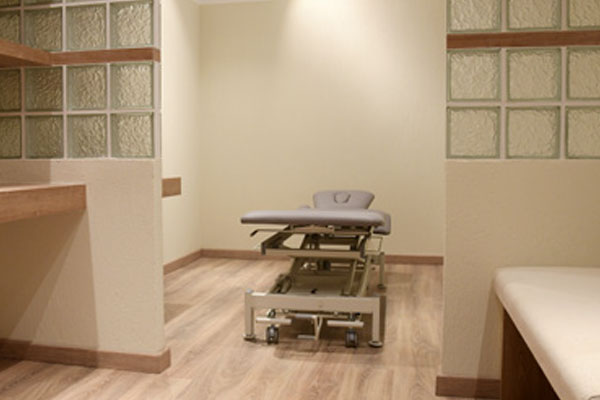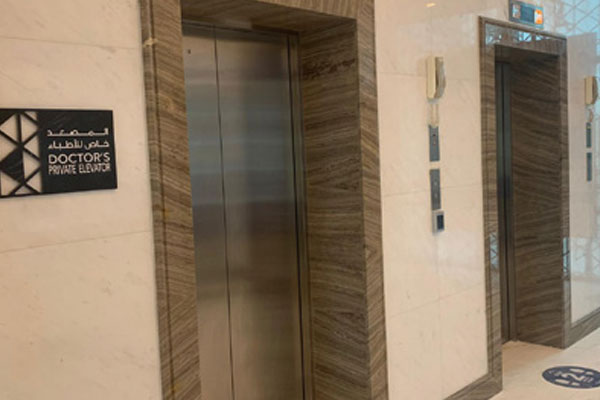DESIGN
ABOUT THE PROJECT
Mazaya Clinic (V) aims to bring
forth a high quality healthcare tower
and deliver world class healthcare
and clinical excellence to Kuwait’s
private healthcare sector.
The Tower consists of a high-rising
development:
• 19 floors.
• 19 multi-specialization clinics.
• 1 Clinic per Floor
forth a high quality healthcare tower
and deliver world class healthcare
and clinical excellence to Kuwait’s
private healthcare sector.
The Tower consists of a high-rising
development:
• 19 floors.
• 19 multi-specialization clinics.
• 1 Clinic per Floor
TECHNICAL DESIGN
I am a Doctor.
If you are Interested to be Part of Mazaya Clinic Please fill the Below Form
BASEMENT 1
| Use | Net area | Services | Gross area |
| X – RAY UNIT | 1000 m² | 0m² | 50 m² |
GROUND FLOOR
| Use | Net area | Services | Gross area |
| Pharmacy | 50 m² | 0m² | 50 m² |
| Cafe | 16 m² | 0m² | 16 m² |
FLOOR 01-19
| Use | Net area | Services | Gross area |
| Clinic | 180 m² | 22 m² | 202 m² |
TENANT GUIDELINE
Al Mazaya Holding has created this Tenant Guide to provide you with a resource book. You can find useful information regarding your lease and your responsibilities as a tenant. It also gives an overview of what services you can expect from us, our responsibilities and how we work to maintain healthy, inclusive, safe and affordable communities. You will be in regular communication with Mazaya staff. Working together to build stronger communities is key to both our successes, ours as a landlord and yours as a tenant. Keep this Tenant Guide within easy reach for future reference.
WELCOME TO YOUR NEW CLINIC!
WELCOME TO YOUR NEW CLINIC!
